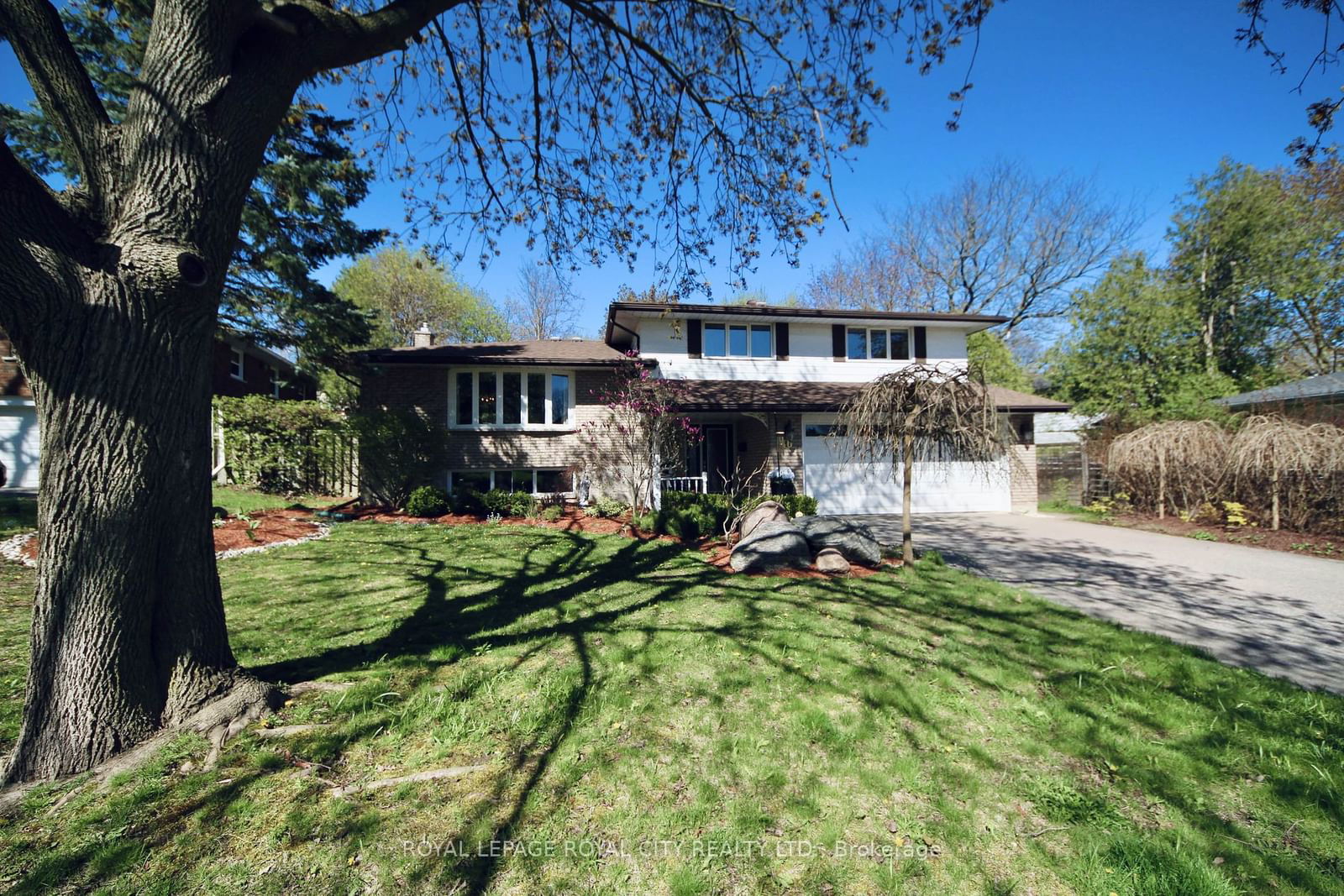$1,065,000
$*,***,***
4-Bed
2-Bath
2000-2500 Sq. ft
Listed on 7/23/24
Listed by ROYAL LEPAGE ROYAL CITY REALTY LTD.
MULTI LEVEL 4 BEDROOM FULLY UPDATED WITH DOUBLE CAR GARAGE, PRIVATE LANDSCAPED LOT ON A QUIET CRESCENT in the southwest corner of the city ! Built in the era of large lots and solid construction, this beautiful home has been tastefully updated top to bottom. Pride of ownership is on display in every room. You'll be inspired as as you move through all the enchanting spaces created by these thoughtful artistic owners. The design is unique for the era with 4 separate living areas that include a bright finished rec room and 4 upper floor bedrooms. There is a main level bathroom and family room with fireplace and sliders to the yard. There's a beautiful second floor living room with huge bay windows , a dining room, and a bright skylit sitting room by the kitchen overlooking the deck and yard. The third level hosts the 4 bedrooms and a new 4 piece bathroom with double sinks. Recent updates include a renovated kitchen with new quartz countertops, backsplash and refaced cabinetry, new skylights, new bathrooms, new lighting, some new windows, new oak hardwood in the third level hallway and bedrooms, and gorgeous landscaping front and back. The private yard is a nature lover's paradise and can be accessed by walkouts from 3 areas of the home. Recent new appliances, furnace and A/C will provide comfortable maintenance free living for years to come. The home is on a large lot on a quiet crescent with lots of young families. Fabulous location near the bus route to U of G, easy access to Hwy 6 & 7, shopping at Stone Road Mall, good schools nearby, and steps to Dovercliffe Park and walking trails by the river. Come view this unique residence and see for yourself the beauty, charm and lifestyle it offers. The owners are sad to leave but now require single storey living .
X9053749
Detached, Sidesplit 4
2000-2500
11+3
4
2
2
Attached
4
51-99
Central Air
Full, Part Fin
Y
Alum Siding, Brick
Forced Air
Y
$5,555.43 (2023)
< .50 Acres
123.00x60.00 (Feet)
